-
Call Us
-
Send Email
- Request a Quote
Windows
-
Skylight – Double Glazing > Windows
Casement Window
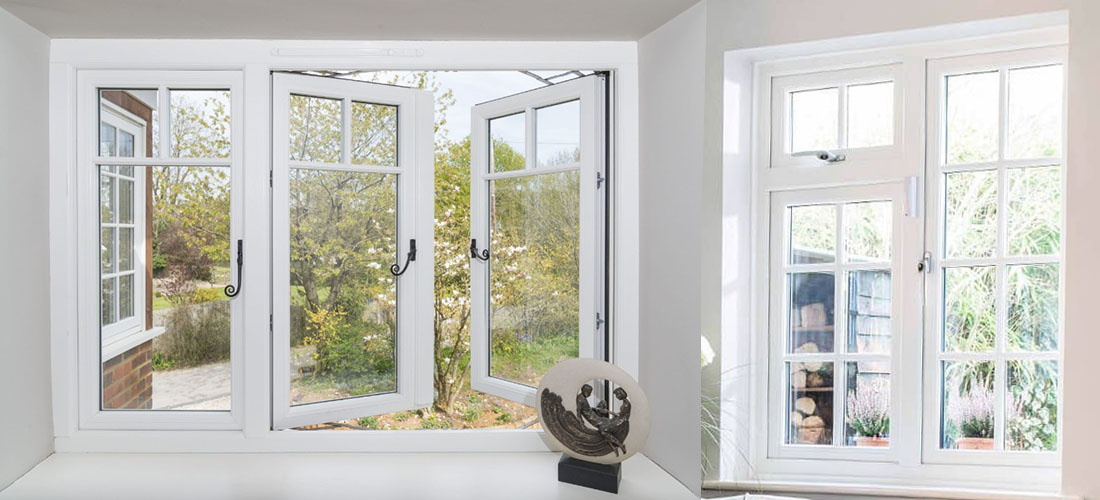
The casement window is the oldest and most versatile style of frame in the UK.
Casement windows have a variety of options for configuration to suit most properties that can include single, double, triple (or more) panels. Depending on the size of the aperture.
Openers can be added to one side, both sides, top or full frame to offer different degrees of ventilation and the openers will shut with a tight seal for superior insulation and energy efficiency.
Casement windows suit most types of properties.
Tilt and Turn Window
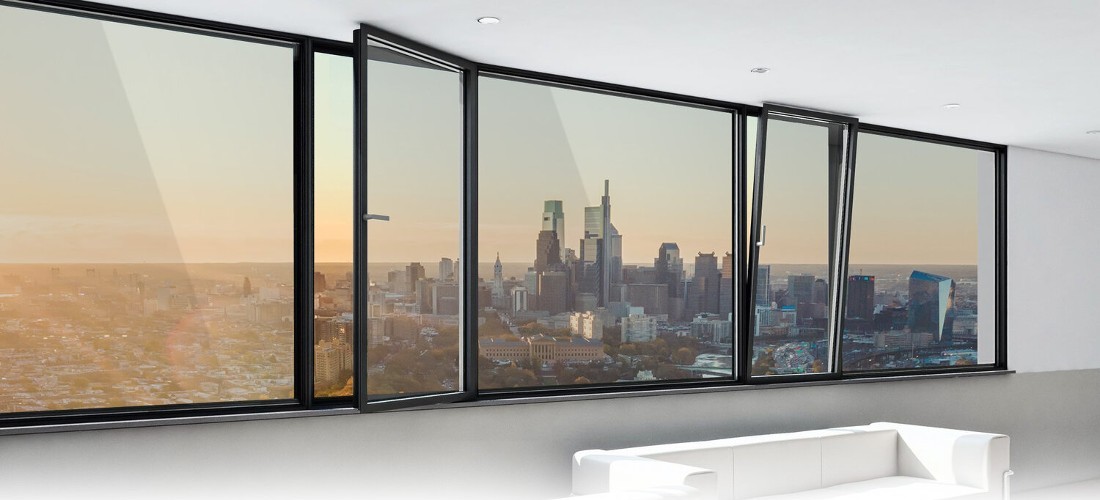
The tilt and turn window became widely popular for uPVC double glazing when they were introduced in the eighties.
The major benefit of the tilt and turn is their ability to open in several directions and be securely left open on a tilt for ventilation.
Unlike the casement that opens outwards, the tilt and turn opens inwards and can be opened fully to allow for cleaning the external glass from inside a property. Perfect for windows on upper floors.
Tilt and turn windows have an incredibly snug seal when closed, making them one of the most energy efficient options of frame.
Tilt and turn have a thick frame and are less suitable for period properties where they can look out of keeping with the aesthetic of the property. House builds from the 1960s onwards and apartment buildings work best with tilt and turn.
Bay Window
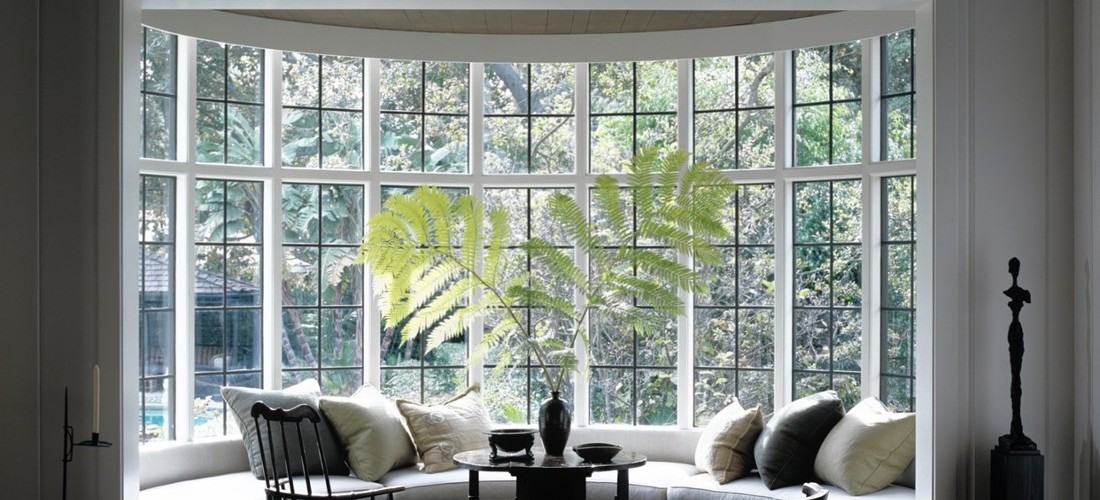
A bay window projects out from the exterior wall line and extends to the floor.
Many Victorian and Edwardian houses feature bay windows as a focal point for the living room at the front of the house. Houses at the coast also benefit from the extra panoramic views from the projecting window.
They were designed as an ornamental feature, but also practically, to allow more ventilation from open windows on the sides that could capture more airflow into a room.
Bay windows can flood extra light into a room and are perfect as reading spaces to benefit from the light behind.
Because of the projection from the wall, a bay window is considered an extension. A replacement bay window or built at the back of a property is allowed under permitted development, but for a new window at the front of a property, it will require planning permission.
Bow Window
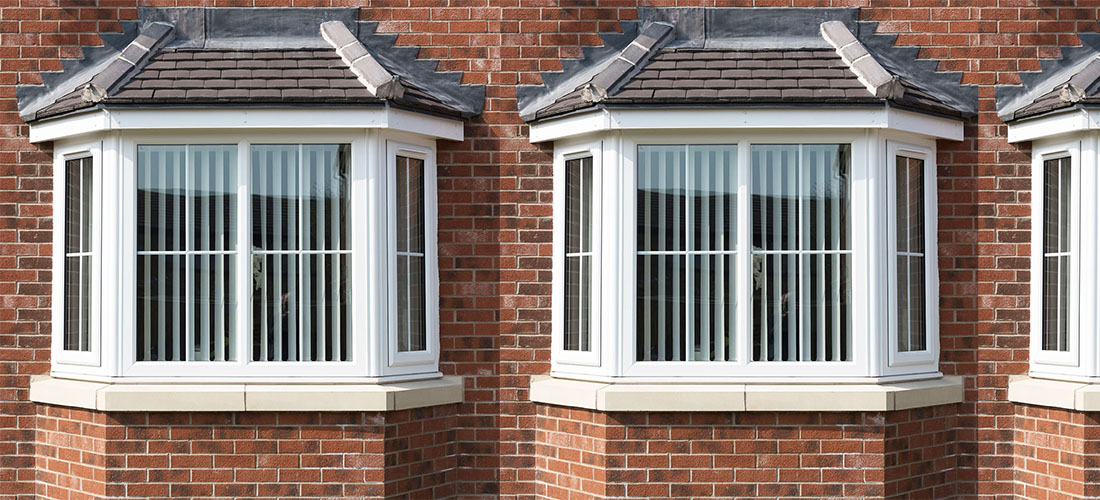
A bay window and bow window are similar and often confused. The clear difference between them is that for a bay window the base wall brickwork is also extended. A bow window unit projects from the room and ‘floats’ without the wall underneath.
Sometimes called a garden window, these bright spaces can have a shelf to grow plants or to just create an illusion of space.
Bow windows can be made up of several windows to create a curved effect and flood light into a room. At the front of property, they can take advantage of panoramic views or allow more visibility on a street.
Bow windows don’t require any building work to the base of the window or need planning permission.
Rooflight/Skylight Window
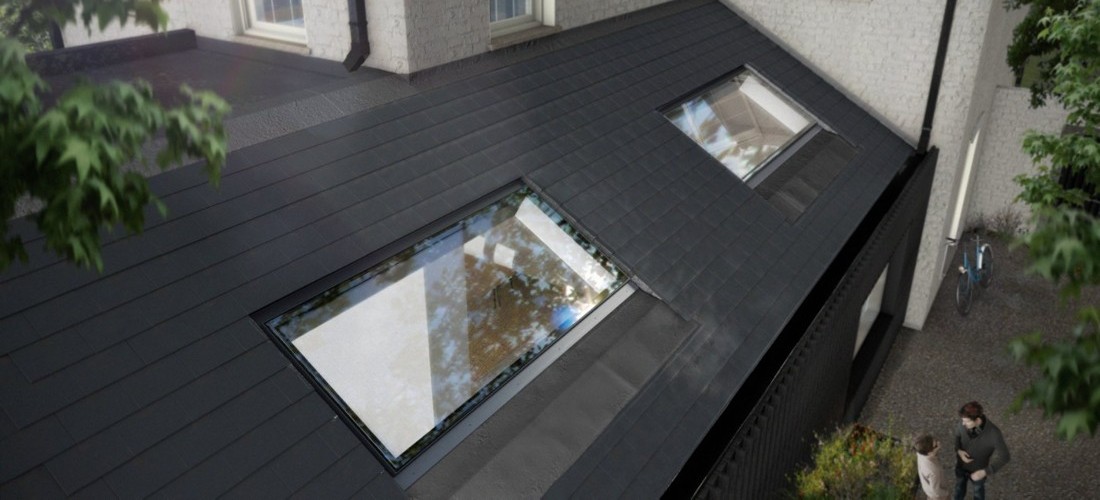
There are two types of window you can have in a roof:
A dormer is a box protruding from the main roof, with its own roof. This creates more space in the room and the dormer creates more headroom for standing at the window.
Any type of small window can be fitted in the dormer window space.
A Skylight is flush into the angled roof and doesn’t protrude from the angle of the roof. Used in extensions such as kitchens, or dining rooms, the skylight can flood a room with light from an angled ceiling.
A skylight is a specific type of window that will fit into the roof and opens on a cantilever.
Sometimes known by the common brand name of Velux.
A series of skylights in an extension can offer maximum light into the room whilst retaining some insulation that a fully glazed roof would lack.
Skylights are more often used in contemporary builds or conversions whilst dormer windows look more traditional.
